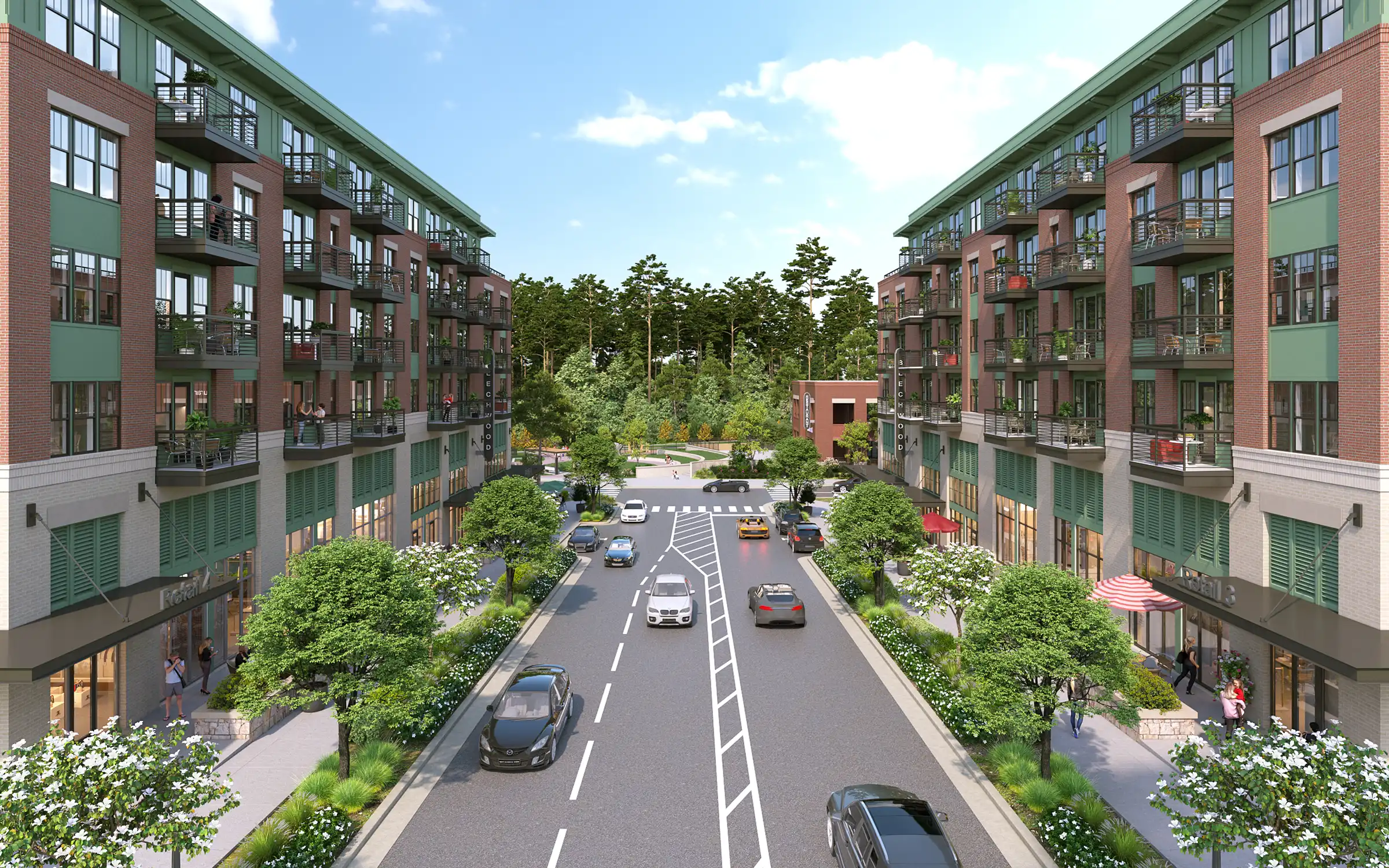

Nestled just minutes from Downtown Chapel Hill, South Creek presents a modern sanctuary surrounded by nature’s beauty. Enveloped in lush greenery and tranquil landscapes, this new community offers a blend of luxurious condominiums, stylish townhomes, and contemporary apartments all neighboring an 80 acre nature preserve and convenient retail.

South Creek is designed with your lifestyle in mind, offering easy access to nature and a wealth of amenities that cater to every need. From state-of-the-art fitness centers and refreshing pools to beautifully landscaped outdoor spaces and community gathering areas, every detail has been curated to enhance your daily living experience. With convenient access to specialty retail, dining options, and modern office spaces, South Creek provides a seamless blend of comfort and convenience, making it a truly amenity rich community.
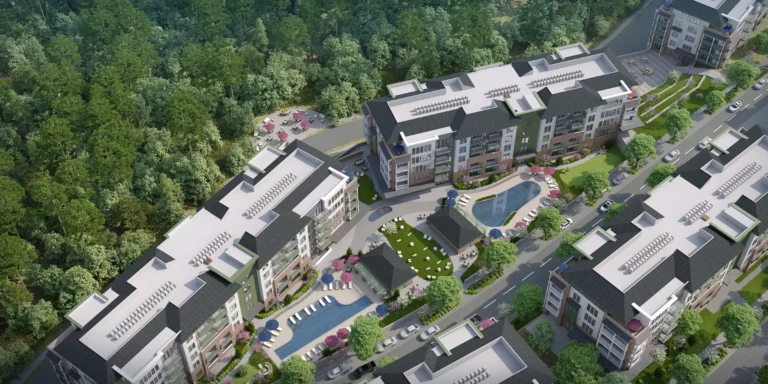
Spacious homes designed for the way you live with beautifully appointed kitchens and baths, generous storage and a selection of designer fixtures and finishes.
Studio, one, two and three bedroom homes range from 522 -2,234 sq. ft.
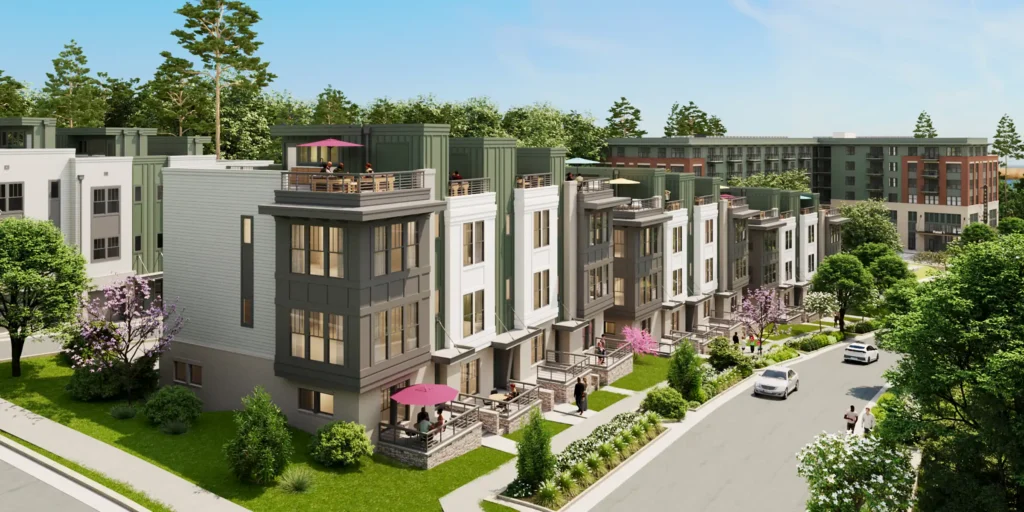
Bespoke design and award winning craftsmanship define these spectacular towns. Enjoy the preserve tree canopy from your rooftop.
Three bedroom, 3.5 bath homes with rooftop terraces & garages ranging from 1,600 – 2,900 sq.ft.
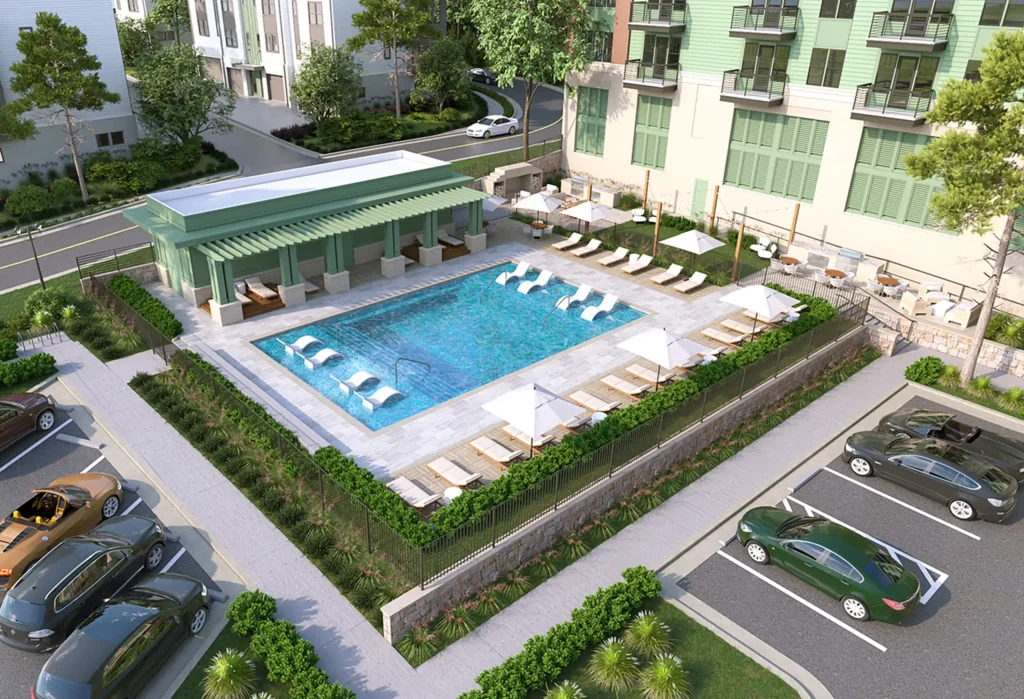
Modern, spacious apartments, a full suite of amenities and underground parking decks make living convenient and easy.
One, two and three bedroom apartments ranging from 624 – 1,220 sq. ft.

*RENDERING
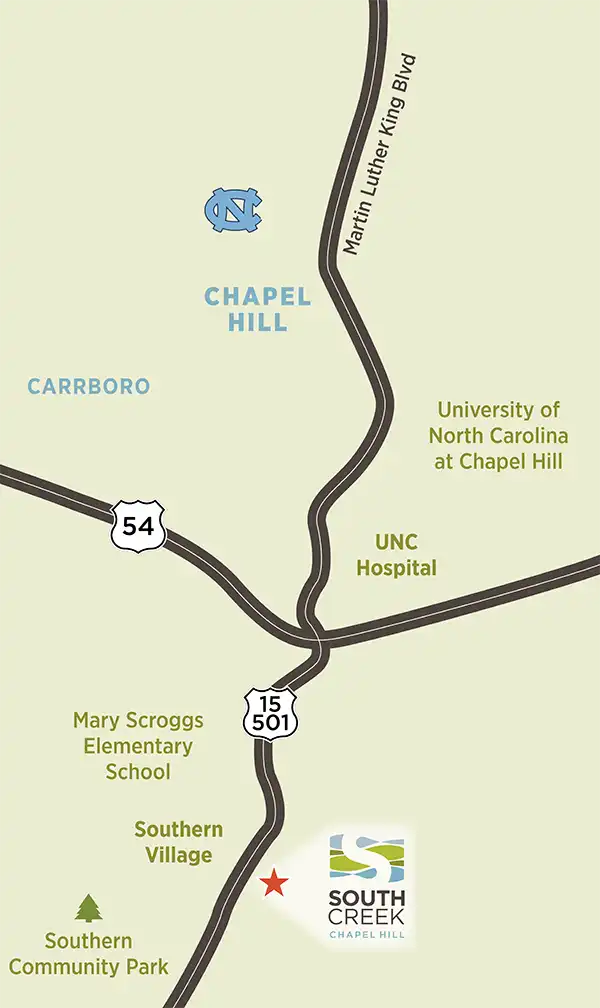
Prices, promotions, incentives, features, options, amenities, floor plans, elevations, designs, materials, and dimensions are subject to change without notice. Square footage and dimensions are estimated and may vary in actual construction. Community improvements and recreational features and amenities described are based upon current development plans which are subject to change and which are under no obligation to be completed. Actual position of house on lot will be determined by the site plan and plot plan. Floor plans, interiors and elevations are artist’s conception or model renderings and are not intended to show specific detailing. Floor plans are the property of Beechwood Carolinas and its affiliates and are protected by U.S. copyright laws. This is not an offering to residents of NY, NJ, CA or CT or where otherwise prohibited by law. This material shall not constitute a valid offer in any state where prior registration is required or if void by law.
All information on the [Website/E-mail] is provided “as is”, with no guarantee of completeness, accuracy, timeliness or of the results obtained from the use of this information, and without warranty of any kind, express or implied. In no event will Beechwood Carolinas, or its partners, employees or agents, be liable to you or anyone else for any decision made or action taken in reliance on the information on the [Website/E-mail], or for any consequential, special or similar damages, even if advised of the possibility of such damages.
Privacy Policy
The Beechwood Organization respects your privacy and is committed to treating information about you responsibly. The Beechwood Organization understands the need to safeguard sensitive information that you have provided and appreciates that you expect privacy and security for your personal and financial affairs. To make the home buying process simpler and more enjoyable, The Beechwood Organization solicits general information regarding your home buying needs and preferences.